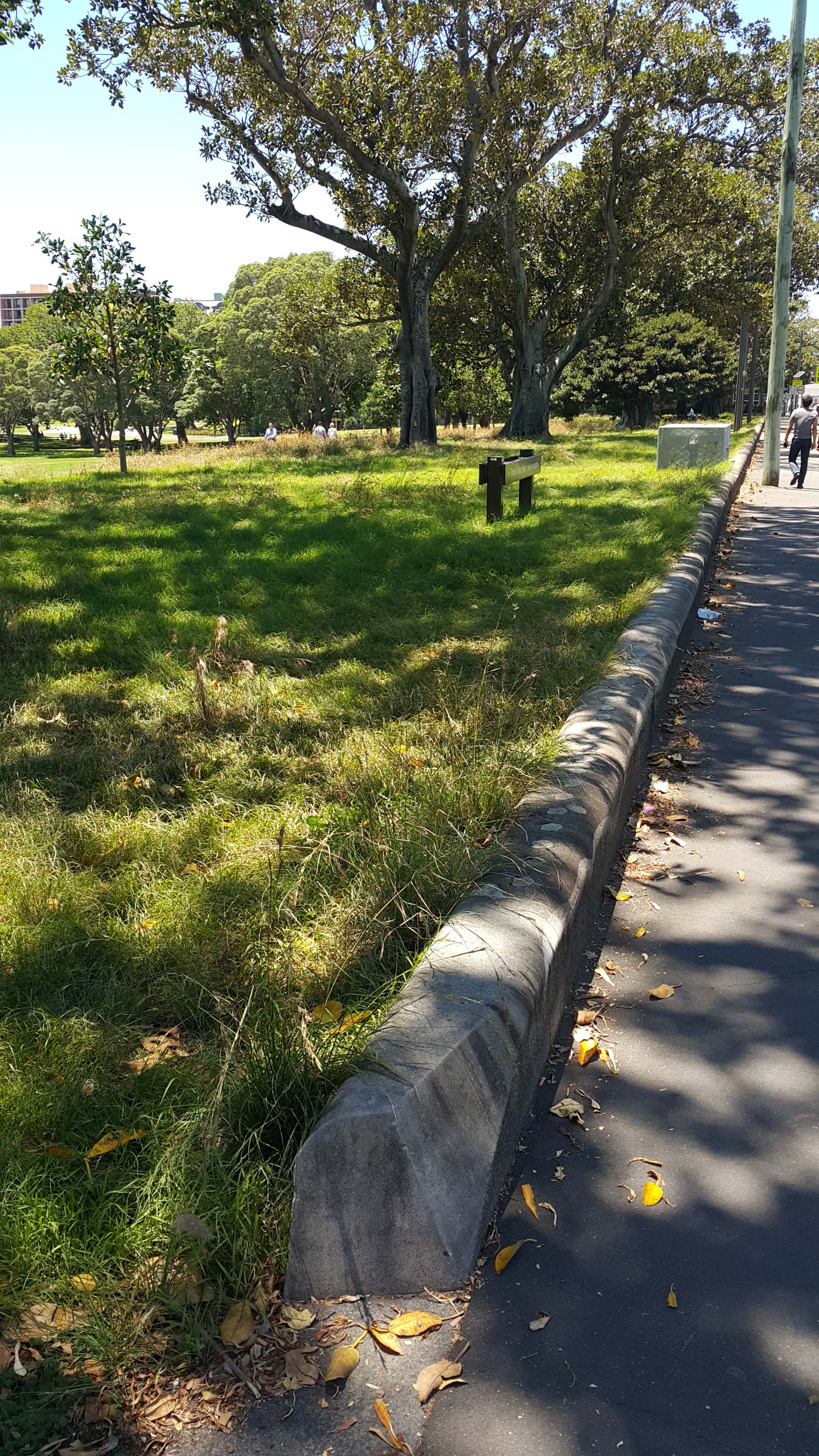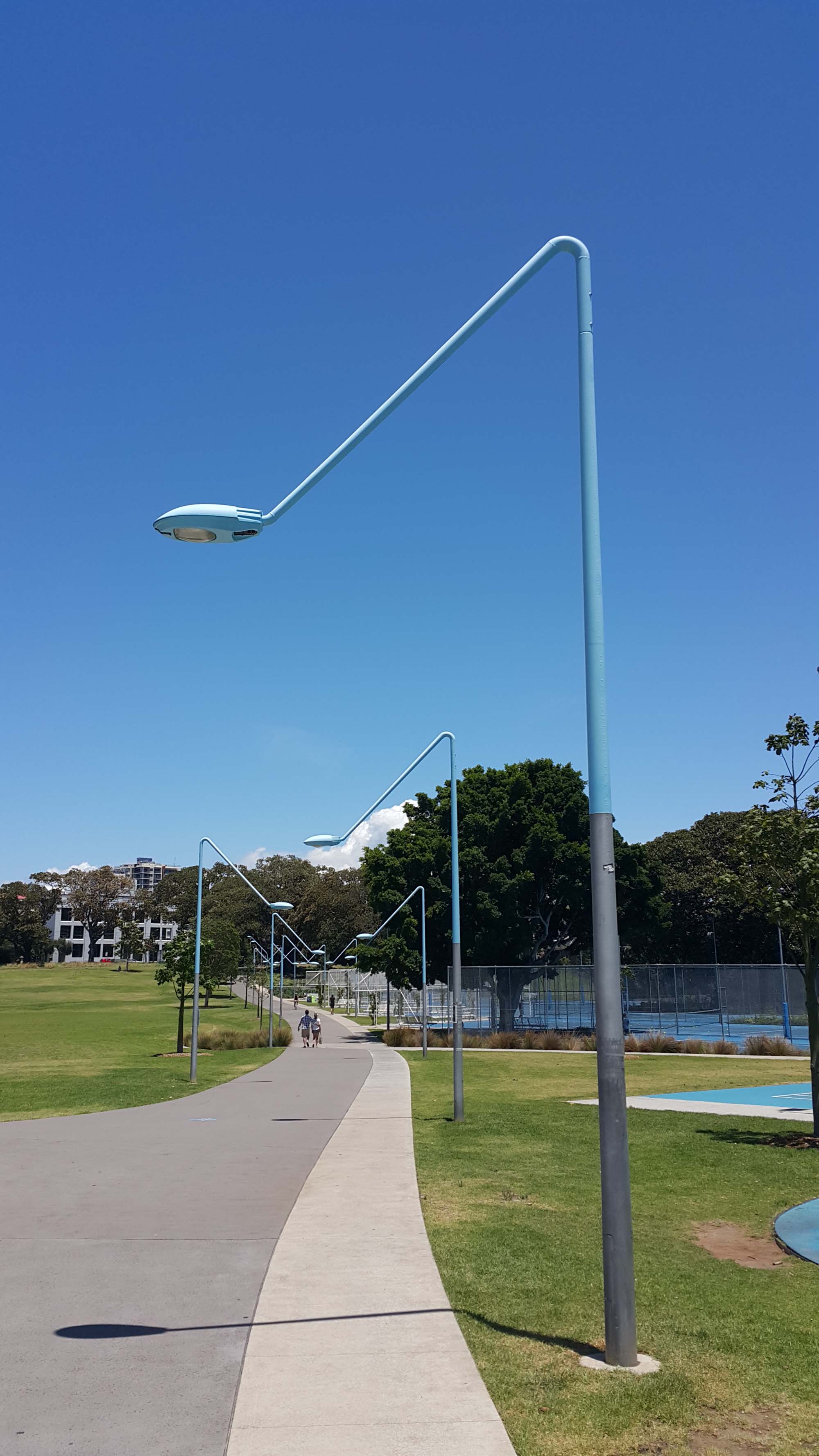Prince Alfred Park
2014
Project Review
Keywords:
Site Specificity Green Roof Landscape Architecture Heritage Activation Typology
Publication:
Landscape Architecture Australia
Publication Date:
2014
Citation:
Raxworthy, Julian. “Prince Alfred Park.” Landscape Architecture Australia, no. 141 (2014): 62–68.
Download Citation:
Right click to download RIS file (Zotero or Endnote)
Site is the essence of landscape architecture and the most interesting design projects in the discipline find ways to use contemporary design approaches to engage, renew and reinvent those histories, shedding new light on old dynamics. Sue Barnsley's masterful activation of Prince Alfred Park - adjacent to Central Station - reminds us how unique the subtropical character of early 20th century parks in Sydney are.

Design has always been about fashion. However in the last 10 years the image has dominated and changed design discourse fundamentally. The early 2000’s saw a surge in themed design books about project types such as “Infrastructure” or “Bridges”. During this period theory was also unpopular, so these themed titles were not discussing projects as site specific responses, precedents or typologies, from which strategies could be learned but were compilations of decontextualized images. As digital cameras and mobile devices connected to the web and media like blogs, this abstraction process continued to become a globalization of design imagery. Thus a project in Sydney should be expected to be comparable to one in say, Barcelona, as “reference image” literacy became a sign of relevance or even good taste. But places are different aren’t they? Prince Alfred Park is as good a place to examine this question as any other because it is both generic and specific. It successfully includes almost all the major trends in international landscape design, including the green roof, landscape infrastructure, water sensitive urban design and multi-use elements for cross programming but does so in way that locks into its site as a highly specific situation, with a unique history and context. In doing so, perhaps it can help us determine whether these ubiquitous interests are appropriated or in fact emerge from these specificities, the site response adding to an international discourse that comes from universal issues for the discipline. We can do this by bouncing between the generic and the specific, and see how the trend inflects the site and vice versa. This dynamic between the international and the local was used by Richard Aitken in an article he wrote for Australian Garden History about Prince Alfred Park. Aitken discusses the transition from agriculture in the mid 19th century, when it was called “Cleveland Field”, to its present shape during its development of the “Metropolitan Intercolonial Exposition” of 1870, designed by architect Benjamin Backhouse. Aitken’s discusses the park as in relation to 19th century global trends in parks, such as spectacular exhibitions, greenhouse technology, and the incorporation of the “iron horse”, or rail, in parks such, as at Parc Buttes Chamont in Paris by Adolphe Alphand. For Aitken this is demonstrated by the use of “machine age symbolism” in lights and the adjacency of the railway, but he argues that in these terms the design is “flawed” due to its shape and its interruption by the school on Cleveland Street, preventing it having a “promenade”. Here the dynamics of the site, the result of a paddock being cut by a railway, rather than providing an interesting, specific site design interrupts the sites potential to link Sydney to international trends. I would argue that it is this odd shape that gives the park an interesting circulation that opens up the park rather than simply fringing it, as the perimeter promenade might have. From the corner south west corner with Cleveland, the topography sweeps a wide path down into the park, overlooking it, separating the intense activity adjacent to the railway from the familiar historical grass and tree park on the east. As an effect of the incorporation of South Sydney Council with the City of Sydney and gentrification of Redfern, this new promenade is very active, an important piece of the new bike link between the city and the inner west, the bicycles lending another program to the activity spine of the park. The question “what are parks for?” has always been difficult, particularly due to the emphasis by Modernism on program, evident in the adage “form follows function”. Correspondingly, sport and fitness activity provides a clear program that landscape architecture can hold onto. Similarly, in contemporary design discourse program has also been a rich source of design generation, where there is a hybridization of programs that produce ambiguous functions that offer multiple uses. In contrast to this, the design for Prince Alfred Park takes an infrastructural approach to program, where programs are organised in relation to each other and to circulation, but where the programs are autonomous of each other, which is of course logical in terms of the ability of these programs to function as real sport rather than improvised adult play. The program on the site is arranged along the railway line and to the corner of Elizabeth and Central Station, perhaps symbiotically with the activity along the adjacent railway line. These activities include tennis courts, fitness stations, playgrounds, basketball courts, an activity centre for yoga and a new pool. The emphasis on activity is one that comes from the history of the site and from contemporary council recreation planning, which is working hard to ensure access to exercise options for city residents, demonstrated by other recent leisure centers including the Ian Thorpe Pool in Ultimo. Though the two areas separated by the path, the sport park and the historic park, are quite different they are unified by an eclectic approach that skews the international trends in a decidedly local direction. Eclecticism “derives ideas, styles, or tastes from… broad and diverse.. sources” (OED). The Sydney foreshore projects that have recently won international acclaim can be seen as local examples of an international trend of post-industrial projects such as Duisburg Nord Landscaftspark. However, as I argued in Sunburnt and in an essay in JoLA (Journal of Landscape Architecture), their means of engaging with the local tends not always to valorize the epic or muscular archaeology but instead to find fine grain relationships with overlooked traces or material fragments. Like much Australian film, we have an obsession with things that seem trivial, even daggy to outside eyes. This can be clearly seen at Cockatoo Island in JMD’s engagement with municipal details but gets a new twist at Prince Alfred as the design uses historical reference and collects diverse approaches to detail together in a nonetheless integrated way. While I could argue this too reflects an international re-interest in post-Modernism, it is done here with greater sophistication and less heavy handedly than it was during that period. This contemporary eclecticism is in itself a reference to the eclecticism of the Victorian period when the site was first developed, when exhibitions such as that held on the site in the 1870’s comprised collections of disparate curiosities. The path is overhung by numerous light poles in series that use a standard luminare but different arms to angle up and down, like a Flamingo’s kneck, which, with the topography, make the path a three dimensional tube that one moves through and looks down onto from the Cleveland Street. The redesign of the park includes a number of areas of grassland. One of these areas, on the south edge along Cleveland Street while the other is the planting treatment on the “green roof” of the new pool building. These kind of plantings are being explored internationally from three main perspectives: Dunnett and Hitchmough who discuss regenerating, low maintenance “naturalistic” plantings; Oudolf and Kingsbury, who focus on their qualities in terms of planting design and; Emma Marris who talks about “Rambunctious Gardens”, or novel ecologies, also known as “spontaneous vegetation” in Europe and the US, or weeds in Australia. For Prince Alfred Park, this grassland is made up of indigenous species, though it will have to become rambunctious if it wants to survive and not be bush regeneration where there was none. Before the railway or the exhibition, the site was called “Cleveland Paddock”, and the grassland on the south edge is now called "Prince Alfred Park Meadow", a reference to this earlier land use, overlaid by figs that remain from the 19th century design. This edge – the only piece of amenity on Cleveland Street – is magical, perhaps occult with a pair of seemingly directionless crossed axes of existing trees in allees, one planes and the other brushbox, now without paths, relics of a presumably disappeared circulation system. At the space between and at the end of them, arcs of seats/benches and BBQ’s create some sort of punctuation to the crossed axes. The edge of the meadow has a narrow path where it meets the broad swath of grass in the centre of the park, and its elevation makes them the best seats in the house. The view of the city is panoramic and the courts at its base with their lights gives it a sky blue edge. The pool building on Chalmer Street also has a green roof. This sophisticated building is on the site of a previous building and its covering with vegetation was a requirement of the brief to camouflage it, since the client was adamant the park was primarily a “green” space. An embankment that creates a bowl with the pool at the centre mirrors the angled green roof plane. Vents rise out of the green roof, with a 1950's Brighton resort feel because of its colors, at the same time slightly high-tech, perhaps Richard Rogers meets Humphrey B Bear. This whimsical air is continued in the use of umbrellas on the pool bank pool, a Martha Schwartz moment that cannily provides shade without a monumental structure, allowing user customization. Like the Metropolitan Intercolonial Exposition, the project is an odd collection of styles. While the elements that make up the project on reflection seem generic, perhaps faddish, their eclectic combination reflects a very particular and detailed response to the site that is ultimately, for me, the projects most interesting aspect. Whether responding to the nuances of found planting arrangements, redirecting axes, or resurrecting drainage patterns, as much as the project wheels out all the hip stuff of contemporary landscape design, it also tunes them to the site in a meaningful way.



Reflection:
The formal fixation in writing about projects during this period is visible in this piece, but its argument still holds. I re-visited this projects with students 8 years later in 2022 and found it still as fresh and even more used than when i first visited it. Sue Barnsley is a great University of Canberra alumni, and I still feel is one of Australia's greatest landscape architects. (February, 2024).
Links:
JULIAN RAXWORTHY
Landscape Architect
Project Name:
Prince Alfred Park
Location:
Chalmers St, Surry Hills NSW 2010
Designer:
Sue Barnsley (landscape architects) Neeson Murcutt (architects)
Client:
City of Sydney
Date Completed:
December 2022